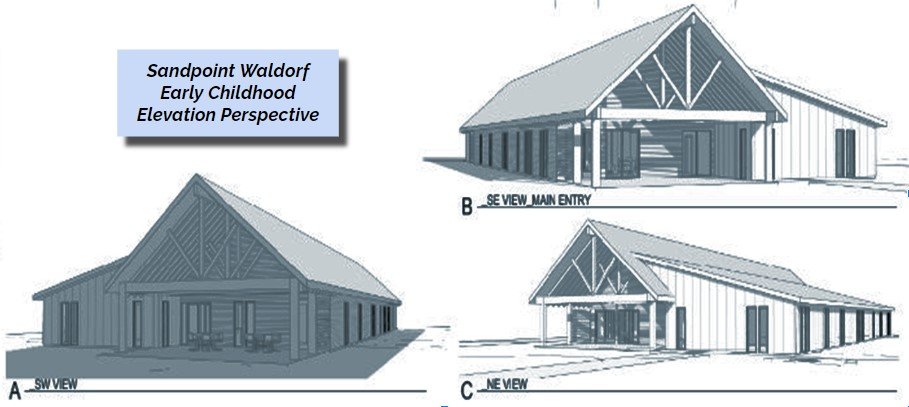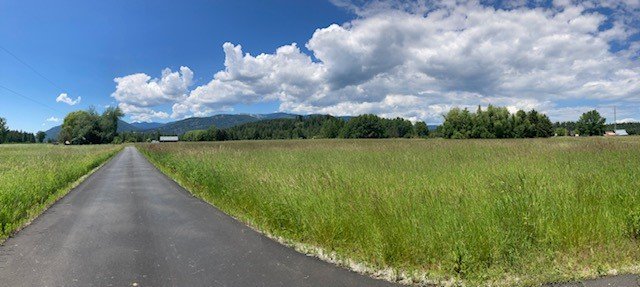NEW PROPERTY
June 2024 Update
Planting at our New Site
On a beautiful, sunny morning last Friday, the Third Graders planted seven willow cuttings along the wetlands of the new school property. The willows are not just any willow; they are cuttings from the beloved willow tree at Travers Park that was cut down last fall. One of the arborists cutting down the tree gave the school some of the tree's branches, from which we took cuttings. We first rooted the cuttings in a bucket of water and then once they had formed roots, we hilled them in one of the beds in the school garden for the winter. This spring they were ready to be transplanted. With care and enough water, a few of them will survive to become mature trees. The Travers willow will live again, blessing our students with deep shade and ample willow branches for May Faire crowns!
We also carried on another legacy by planting 12 raspberry bushes close to the shop on the property. The raspberry canes were donated by Holly Slater, mother of Liam Moon in the Juneberry Kindergarten. The raspberries in her garden originally came from two tiny plants from her grandmother's garden. The plants have spread, and now Holly has new starts to share with the school. By the time we move the school to the new site, we should have a large raspberry patch.
In awe at the resiliency and bounty of nature and gratitude for the generous hearts of Holly and the arborist, we planted more than willows and raspberries last week. We also planted hope and blessings for our new site. In a few years, in the field that the Third Graders crossed to plant the willows there will be our school buildings and playing fields and where they planted the raspberries will be the school farm, and the land will ring daily with the songs and laughter of a many children.
March 2024 UPDATE
We are excited to report that at the board meeting on February 12, the Board of Trustees unanimously approved the Finance Committee's Go Forward plan for the new site. Project Dreamcatcher was shared with the board and faculty in January and outlines the essential steps to continue to move toward a Spring '26 ground breaking, with the goal of moving into our new school by Fall 2027. Trustee members and administration have started discussions with donors, investors and community members who want to support this huge undertaking; these conversations are ongoing and will ramp up into the Spring and early Summer.
Several benchmarks have been set, developed by the finance committee to assure that the totality of this project is successful for the school in both the short and long term. Our goal is to have limited bank financing for the property, which means we need to achieve a minimum of $4 million dollars of private funding toward the new school and site. This provides more favorable terms. We have worked diligently with our contractor, Idagon, to determine a project budget and we are working toward creating not-to-exceed parameters for the build.
Together, with our combined strength and resolve we can create a school campus with room to grow, where the classroom extends out onto the land, where children discover themselves not only inside, but also outside through farming and outdoor education. Over 30 years ago, this was the dream which lived in the hearts of the founding parents of our school. Through their goodwill, our school was birthed; though the goodwill of all of us, our new school can be realized.
We look forward to continuing to update the school community as we finalize the mechanisms for both donation and impact investing in our future home. We also look forward to sharing the architectural plans soon. If you have any additional questions, please reach out to Kirsten Hollan or Julie McCallan.
NOVEMBER 2023 UPDATE Submitted by Josh Barcklay, SWS Project Manager
We have had a very busy summer at the new site. Most of our work is behind the scenes however one massive gift arrived in September. Dirt, that's right Dirt, our beautiful new site is very flat and one of the features that we would love to have in the future are some small hills. Now thanks to a generous donation from our Contractor Idagon we have a very large pile of dirt. Idagon delivered over 400 loads of dirt to the site, they then smoothed and sculpted it for erosion control. This dirt will eventually be sculpted into an amphitheater that framing the campus heart, a sledding hill, a spot for kids to lounge and play. Hills have endless possibilities in the imaginations of children. Huge thanks to Idagon for donating the dirt as well as the labor delivering and sculpting the pile for storage.
Donated dirt pile from Idagon!
Our Architects at Boden presented their initial design proposals for the grades building(s). They are now working on the detailed design of the building(s). Idagon provided us with detailed build costs for the EC building that we used to start working in earnest on fundraising the capital for this project.
September 2023 update
Submitted by Josh Barcklay, SWS Project Manager
At the September 11th board meeting, SWS Project Manager Josh Barcklay shared an update with the board on the progress of the new campus. See below for his report to the board:
We have had to shift our plans and pivot to a one phase build process. We are currently designing the grades building(s) with local architect firm Boden, led by Tim Boden, a former SWS parent. We have a new goal to break ground in the Spring of ‘24. All students and teachers will move to the new campus together and not in a phased approach.
During our conversations, data gathering, and planning with our lending team, it became pretty apparent that trying to build this in two phases would be harder on the lending side than one phase. We have also had conversations with a community funded lender that works exclusively with non-profits. All this is to say that we are moving forward and pursuing all viable avenues for financing this very necessary build for our school. We appreciate the patience and grace of the teachers, parents and community as we navigate this very, very large project.
Elevation rendering of the Sandpoint Waldorf School new Early Childhood building.
Update on the New Site
Submitted by Jason Grace, Director of Infrastructure 5/23/23
Diligent work continues unabated on the SWS new campus project! After several iterations of design, architecture on the new Early Childhood building is complete. The new structure will feature exposed timber frames, a shed roof, and large covered porch areas. It is a very aesthetic design and pays tribute to the agriculture tradition in the Selle Valley. Inside, the building will house five classes, comprising our pre-k and kindergarten programs. There will be a kitchen, laundry, and an office for administrative staff.
Current driveway entrance to our SWS New Campus Site
SWS Students hard at work in the planting of Native Hedgerow
Concurrently, the school is busy securing capital, both in terms of loans and in the form of a donor capital campaign. These fundraising efforts are ongoing and will run parallel to the design/permit process on the new structures. The school is fortunate to have a good liquidity position and to own our existing building--both of which may be important in supporting the development of our new campus.
Of note, our 5th and 6th grade classes planted 100 native trees and shrubs at the site these past weeks. Their efforts will create a lovely hedgerow for shade, privacy, and wildlife habitat. This beautiful vegetation is the first step towards our environmental stewardship of the land and a living legacy to all the future students that will grace our new campus home.
Why Are We Moving to a New Site?
Submitted by Julie McCallan, Pedagogical Director 12/7/22
The reason for the move is two-fold: lack of space in our current facility and a long-held vision of a school farm.
Throughout my time here, we have adapted the current space to fit our growth. Frist, given the size of our lot, we cannot expand the building outward; we can only adapt the space inside.
Secondly, a school farm has been the long-term vision of the school since it's beginning. Gardening and farming, and the lessons of tending plants and animals, are an ideal part of the Waldorf curriculum. We currently provide this experience through field trips to local farms and by tending our small garden in the field that we lease from the YMCA, but with our own farm, we will be able to integrate nature studies, gardening and farming into the weekly rhythm of the school year. From checking for eggs and scattering leftovers to the chickens in the early childhood to transforming fresh goat or cow milk into cheese as part of 8th grade chemistry, the farm will be woven into the traditional Waldorf curriculum.
Thus, while we cozily bump elbows in our current space and arrange the schedule meticulously to make sure some classes are outside at Movement, so that Orchestra and Ensemble have a classroom space to be in, we plan for our new site and look forward to more space to meet the needs of our school community. Eventually, at our new site, we will have quiet rooms to work with students' remedial needs in small groups, a welcoming meeting space for Parent Circle, a room for Parent and Child classes, enough bathrooms to accommodate all of our students and staff, and an auditorium/gym where students in Movement class can practice skills and play indoors during inclement weather, and where our community can gather together to enjoy school performances and festivals.
Update January 2023
Submitted by Jason Grace, Director of Infrastructure
With special thanks to the Planning Commission of Bonner County
In December 2022, SWS was granted a conditional use permit. With this permit SWS campus received the official greenlight to proceed with development. Accordingly, a new sequence of events will now be in motion. Working from the comprehensive site plan prepared by Mithun Architecture (Seattle, WA), we plan to complete the project in two phases. The first phase will entail construction of our early childhood (EC) building, entrance roadway, and main parking lot. Our second phase will include the lower and upper grades buildings. The timing of ground break is slated for late spring 2023. Our ideal goal is to have the EC ready by the fall of 2024. The grades will follow a year later in 2025. That is an ambitious timeline and subject to many contingencies, but that is the current aim of our efforts.
In the interim period, the SWS Futures Committee will continue to work with Mithun and Idagon Construction in the refinement of the architectural plans for the EC building. Importantly, the design aims to balance our pedagogical guidelines and aesthetic and energy-efficient elements with an affordable budget. Capital for a project of this magnitude must be procured from a variety of debt and equity sources, including loans, grants, existing school assets, as well as donor contributions. More information will follow as we kick off our capital campaign to raise funds in support of the new school.
On behalf of our faculty, administration, board, and school community past and present, we look forward to this endeavor with great anticipation. It is not often that we stand astride such a crossroads, contemplating an investment this momentous and far-reaching for our community. May our efforts be blessed and may the school long serve the children of Sandpoint!










